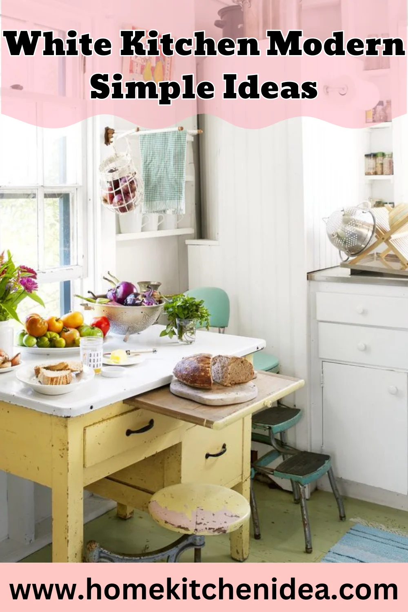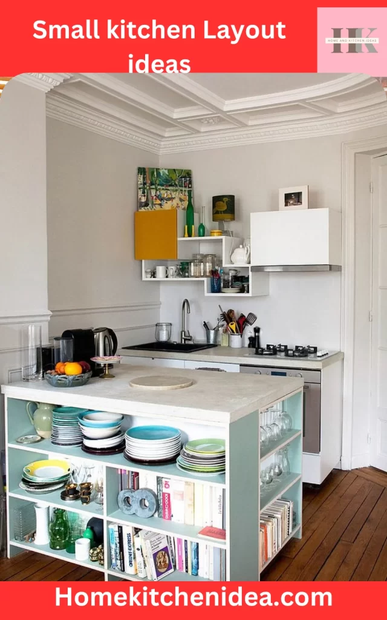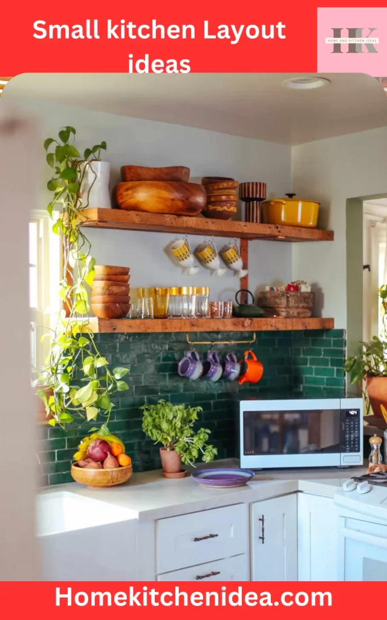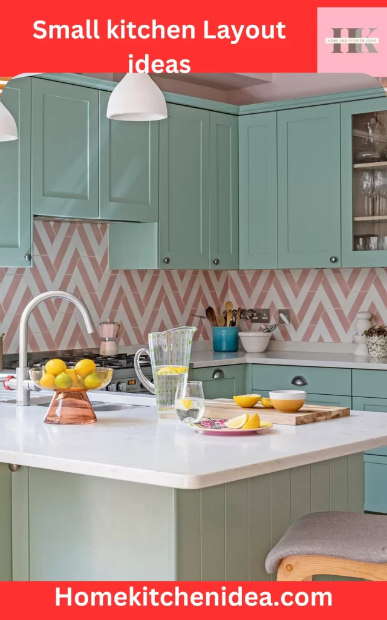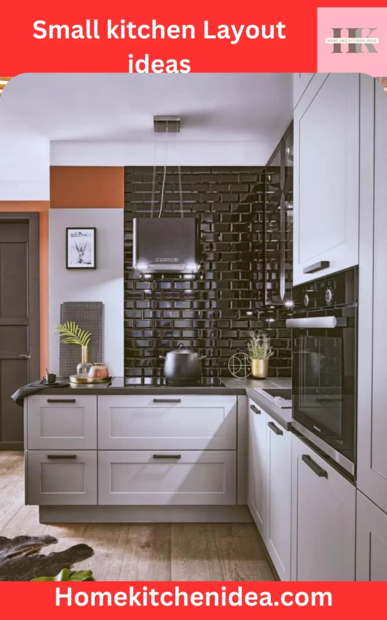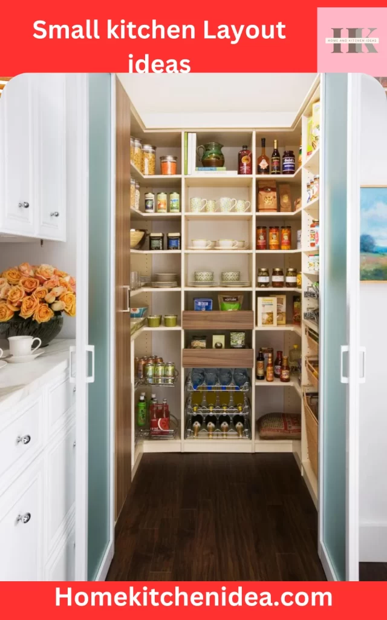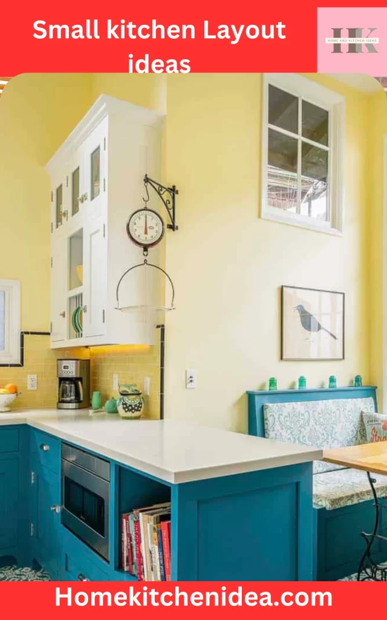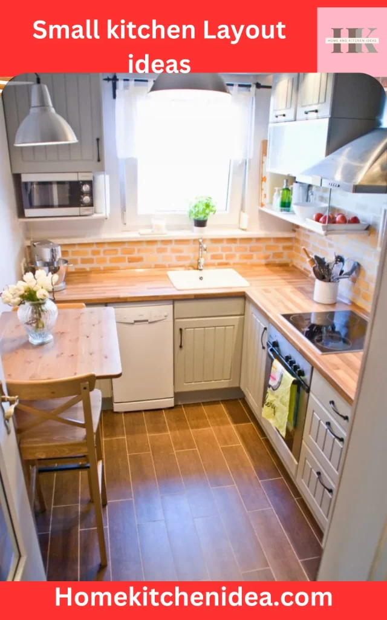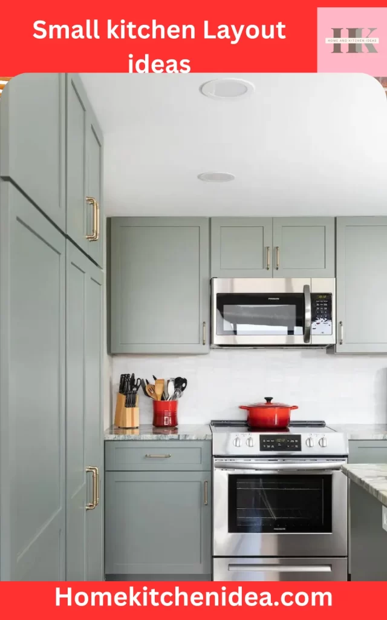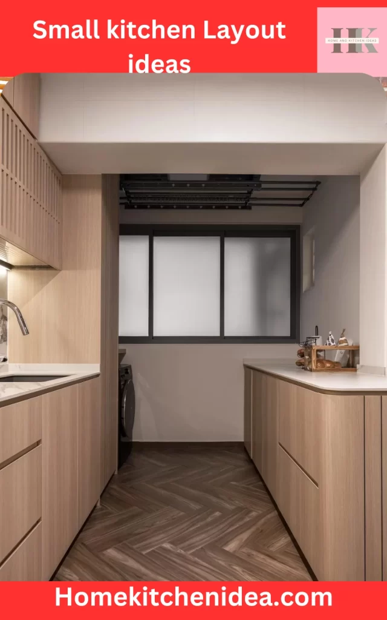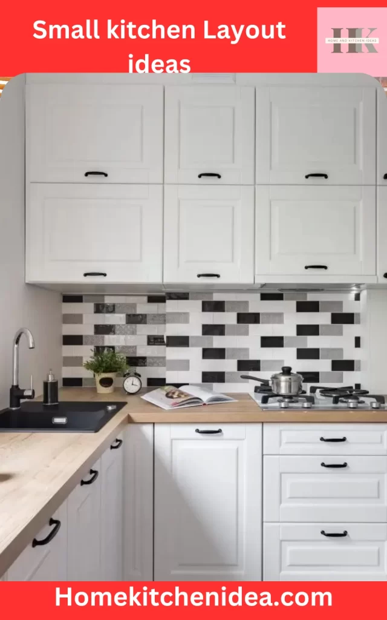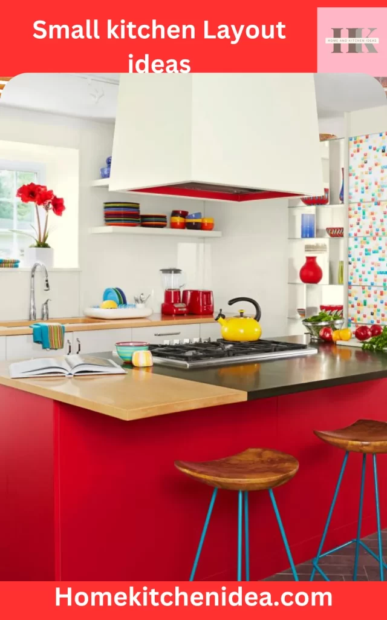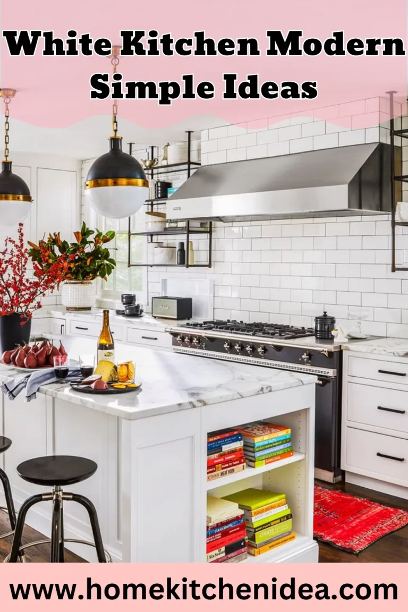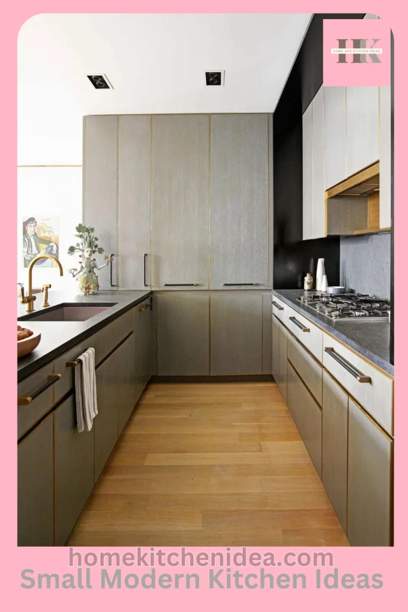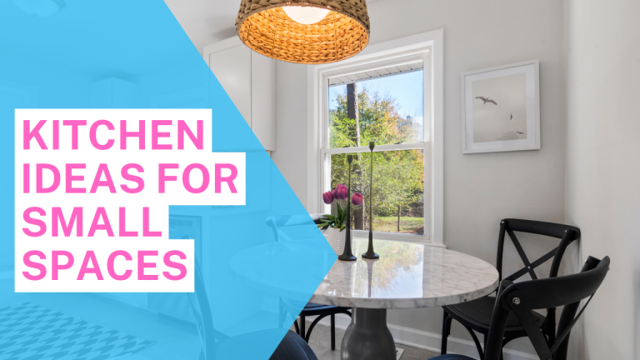10 Small Kitchen Layout Ideas on a Budget
In this article, we’ll explore the top 10 Small Kitchen Layout Ideas & guidelines to consider when planning your small kitchen layout. Designing a small kitchen can be a creative challenge, but with the right guidelines, you can transform your compact space into a functional and stylish culinary haven.
scroll down to see pictures as well
1. Prioritize Functionality:
In a small kitchen, every inch matters. Focus on creating an efficient work triangle between the stove, sink, and refrigerator. Keep frequently used items easily accessible, while storing less-used ones in higher or harder-to-reach cabinets.
2. Embrace Open Shelving:
Swap traditional upper cabinets for open shelves. They create an airy feel and display your stylish kitchenware, turning functional items into decorative accents.
3. Opt for Light Colors:
Light hues like whites, creams, and pastels can make your kitchen feel more spacious. They reflect light and create an illusion of openness.
4. Mindful Storage Solutions:
Consider custom-built cabinets and drawers that maximize storage while fitting your specific needs. Pull-out pantry shelves, corner cabinets with rotating shelves, and vertical dividers can make a huge difference.
5. Go Vertical:
Use vertical space to your advantage. Install hooks, racks, and shelves on walls to hang utensils, pots, and pans. Magnetic strips can also be used to hold metal items.
6. Compact Appliances:
Opt for space-saving appliances like slim dishwashers, under-counter fridges, and compact microwaves. These appliances allow for more counter and storage space.
7. Choose Multi-Functional Furniture:
Invest in furniture that serves more than one purpose. Foldable tables, kitchen carts, and nesting chairs can be tucked away when not in use.
8. Reflective Surfaces:
Incorporate mirrors and glass elements into your kitchen. Mirrors reflect light, making the space appear larger, while glass cabinet doors add depth and transparency.
9. Create Zones:
Divide your kitchen into different functional zones, such as prep, cooking, and cleanup areas. This organization streamlines tasks and prevents clutter.
10. Seek Professional Advice:
When in doubt, consult a professional kitchen designer. They can offer expert advice on optimizing your space, layout choices, and storage solutions tailored to your needs.
Conclusion:
A small kitchen doesn’t mean you have to compromise on style or functionality. By following these 10 guidelines, you can create a well-designed and efficient space that suits your cooking needs and reflects your personal taste. Remember, the key is to be creative, practical, and open to experimenting with different layouts and ideas. With the right approach, your small kitchen can become a focal point of your home.
For more Articles on kitchen ideas click Here
Small Kitchen Layout Ideas and Guide: Maximizing Your Space with Style
When it comes to kitchens, even if they’re small, you’ve got plenty of options to make the most of your space. Whether you’re cooking up a storm or simply making a quick snack, a well-designed kitchen can make everything smoother. In this guide, we’ll explore some cool ideas for small kitchen layouts, giving you the scoop on how to get creative in limited spaces.
The L-Shaped Wonder: Small Kitchen Ideas Layout L-Shaped
If you’re wondering how to fit everything into your small kitchen, the L-shaped layout might be your knight in shining armor. Imagine two lines meeting at a corner – that’s the L shape. This layout lets you place your cooking space on one side and your sink or fridge on the other. It’s like creating your own cooking kingdom where everything is just a step away.
Island Adventure: Small Kitchen Ideas with Island
Want to add a touch of flair to your kitchen? Consider introducing an island. Now, this isn’t about a tropical escape – it’s about having a standalone work area right in the heart of your kitchen. It can be a prep zone, a place to enjoy your meals, and even extra storage. An island is like a little kitchen helper that adds style and functionality.
Tiny Marvels: Small Kitchen Ideas Bloxburg Inspired
If you’re into creativity and video games, you might have heard of “Bloxburg.” Well, you don’t need to be a gaming guru to pick up some small kitchen ideas from there. Picture this: colorful cabinets, compact appliances, and clever storage solutions. Bloxburg-inspired kitchens focus on making the most out of tiny spaces, proving that size doesn’t matter when it comes to being awesome.
Perfectly Compact: Small Kitchen Ideas Layout 10×10
Numbers can tell a story too, especially when it comes to kitchen dimensions. A 10×10 kitchen might sound like a math equation, but it’s actually a layout that works wonders. With this layout, you’ve got cabinets hugging the walls, making sure every inch is used wisely. It’s like solving a puzzle where all the pieces fit together to create a stylish and functional space.
Conclusion:
Size might be small, but ideas are big when it comes to small kitchen layouts. From L-shaped wonders to Bloxburg inspirations, these concepts prove that even a cozy kitchen can be a culinary paradise. Islands and dimensions like 10×10 bring both style and practicality to the table. So, embrace the burstiness of creativity and make your small kitchen the star of your home.

