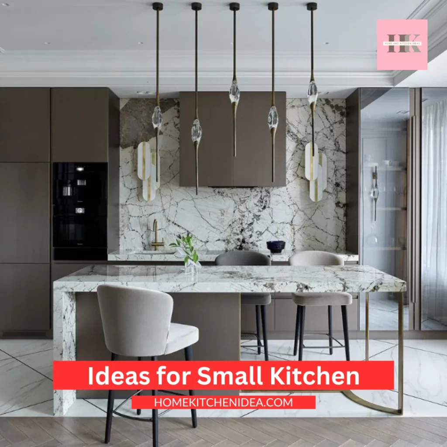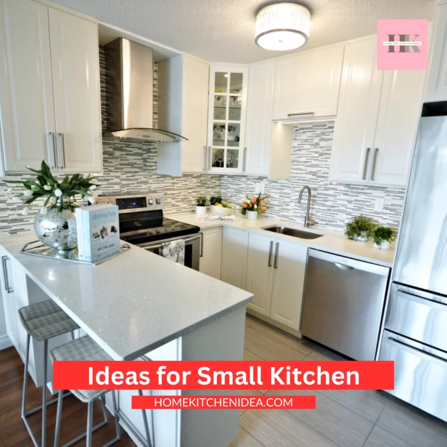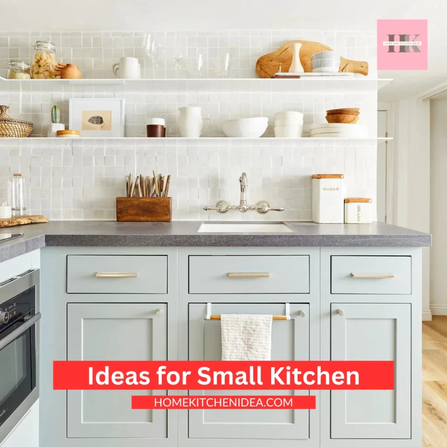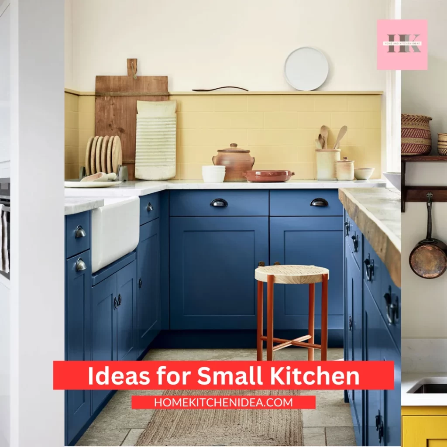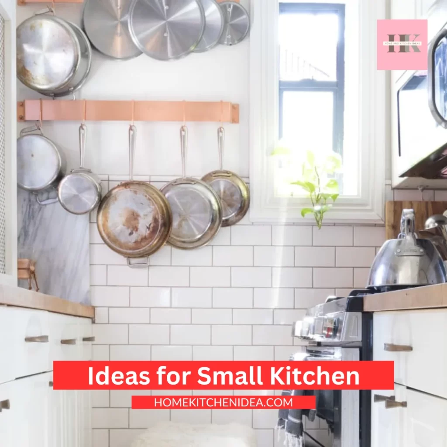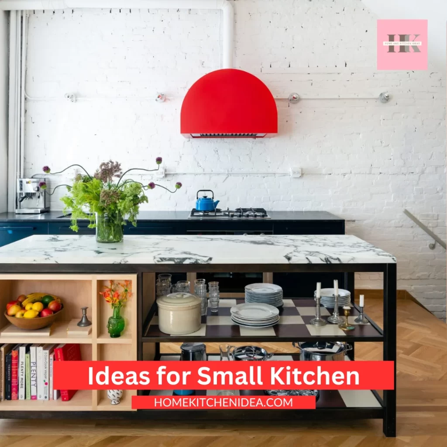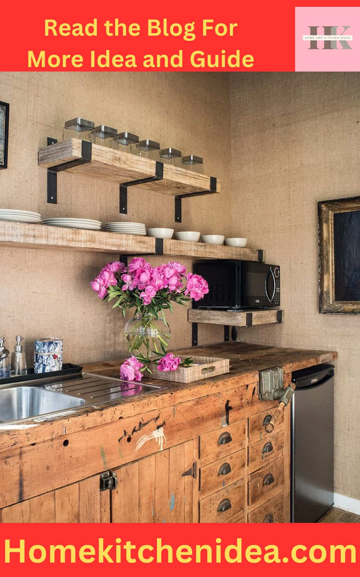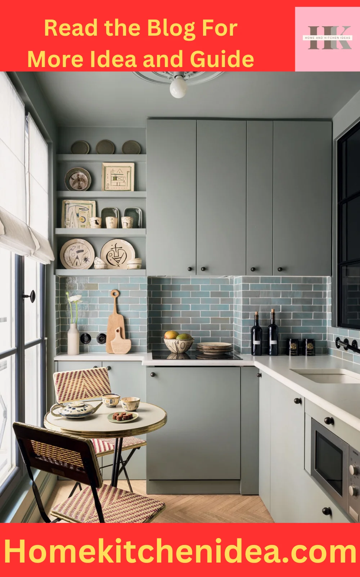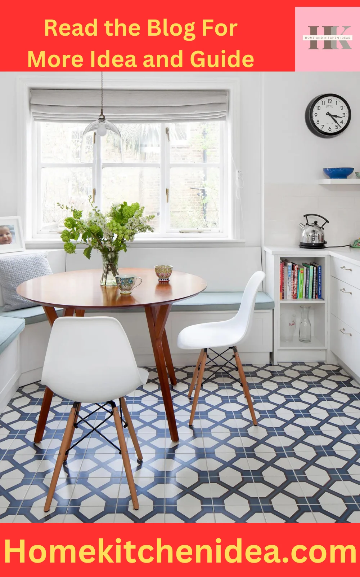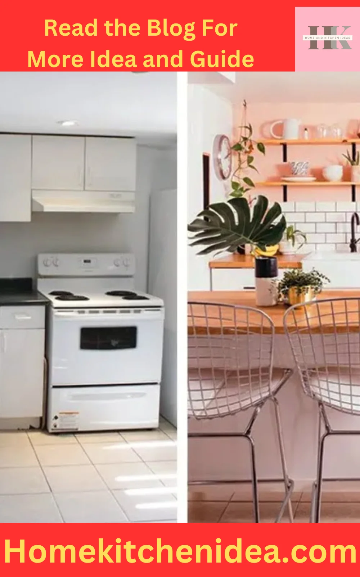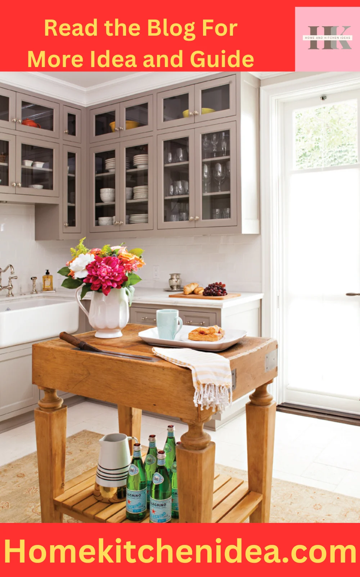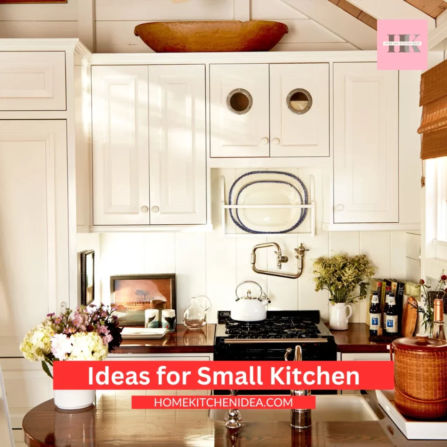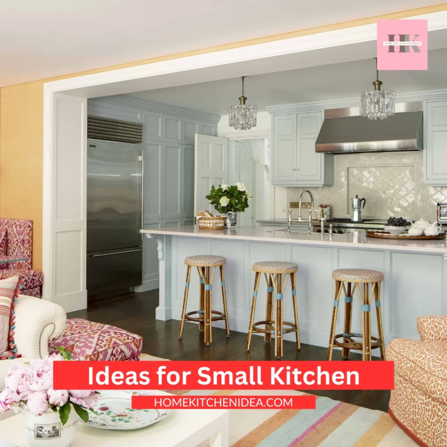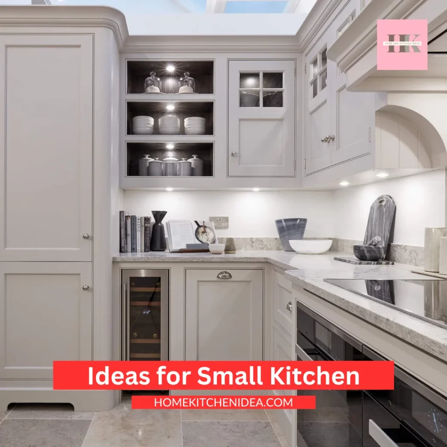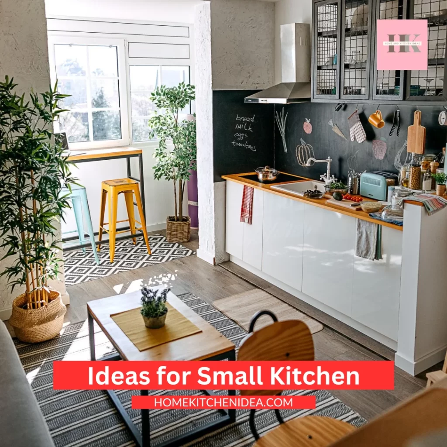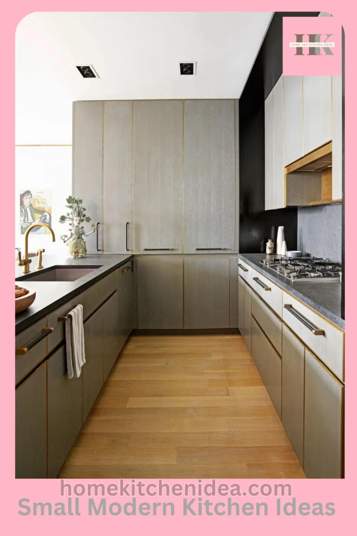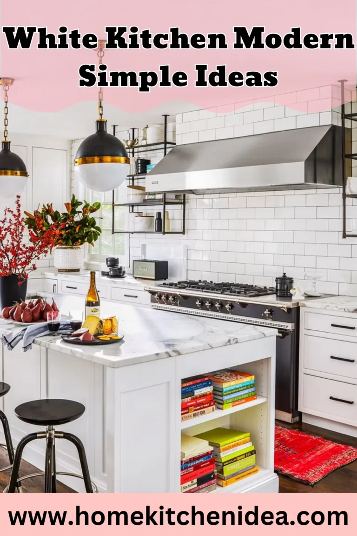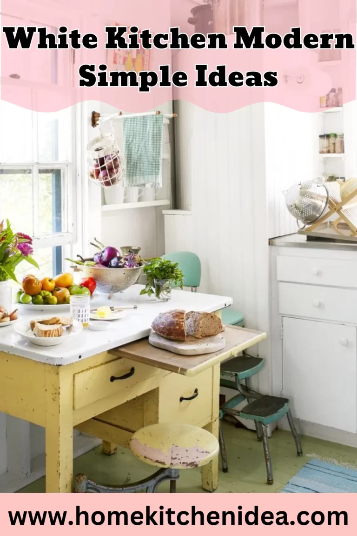4 Stunning Tips Guide- Kitchen Ideas for Small Spaces
Introduction: In this article, we will explore the tips and guides with the best Kitchen Ideas for Small Spaces that provide effective design strategies, share space-saving solutions, and offer insights on furniture arrangement. Let’s dive in!
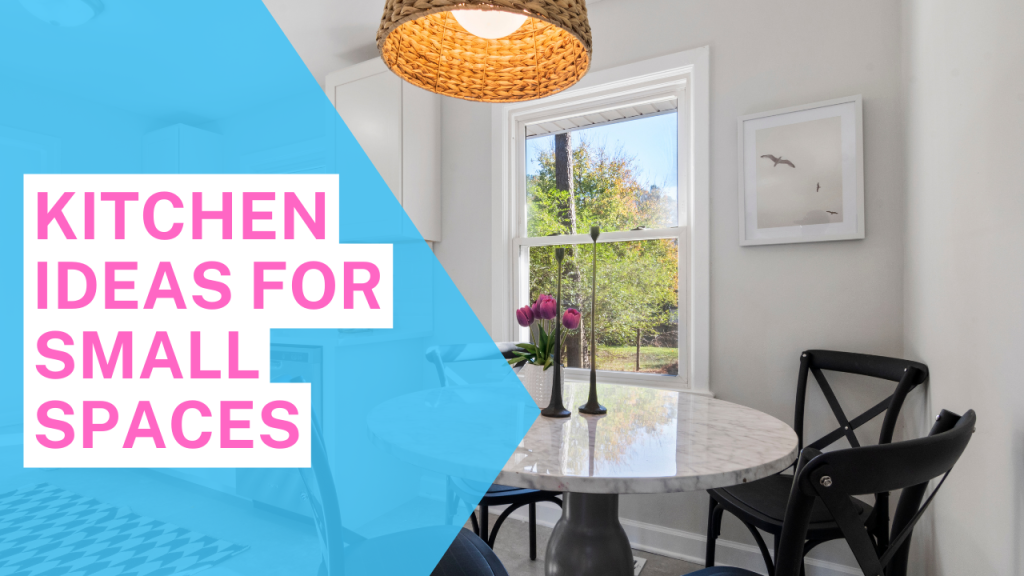
Section 1: Choosing the Perfect Kitchen for Small Spaces
When it comes to selecting a kitchen for a small space, it’s essential to consider functionality and efficiency. Opting for a galley or L-shaped kitchen layout can work wonders.
These layouts maximize the available space while ensuring a smooth workflow. Their compact design allows for easy access to all the essential areas: the cooking zone, the sink, and the refrigerator. By choosing the right kitchen layout, you can create an efficient and visually appealing space.
Section 2: Designing a Small Kitchen with Style Designing a small kitchen requires thoughtful planning and creativity. Here are some key tips to make the most of your limited space:
- Light Colors and Reflective Surfaces: Use light-colored cabinets, countertops, and backsplashes to create an illusion of a larger space. Incorporating reflective surfaces like glass or mirrors can add depth and brightness.
- Open Shelves and Vertical Storage: Install open shelves instead of closed cabinets to make your kitchen feel more spacious. Additionally, utilize vertical storage solutions such as wall-mounted racks and magnetic strips for storing utensils, pots, and pans.
- Compact Appliances: Opt for space-saving appliances designed specifically for small kitchens. Consider slim refrigerators, narrow dishwashers, and compact stovetops to maximize counter space.
Section 3: Setting up a Small Kitchen Space Now that you have chosen the perfect kitchen layout and designed it with style, it’s time to set up your small kitchen space effectively:
- Organize and Declutter: Begin by decluttering your kitchen and getting rid of any unnecessary items. Use clever organizing solutions like drawer dividers, spice racks, and hanging baskets to keep everything in order.
- Multi-Functional Furniture: Invest in multi-functional furniture pieces to make the most of your limited space. For example, a kitchen island with built-in storage or a dining table that doubles as a prep area can be a game-changer.
- Utilize Wall Space: Don’t forget to utilize the vertical space on your walls. Install hooks, pegboards, or a magnetic knife strip to hang cooking utensils, pots, and pans. This way, you free up valuable counter space.
Section 4: Arranging Furniture in a Small Kitchen When arranging furniture in a small kitchen, consider the following tips:
- Keep Pathways Clear: Ensure there is enough space for easy movement between different areas of the kitchen. Avoid overcrowding and keep pathways clear to maintain a functional and safe environment.
- Prioritize Essential Furniture: Identify the essential pieces of furniture, such as the dining table and chairs, and place them strategically. Opt for compact and lightweight options that can be easily moved when needed.
- Explore Wall-Mounted Solutions: If space is at a premium, consider wall-mounted folding tables or collapsible countertops. These versatile solutions can be folded up when not in use, creating extra space.
Kitchen Ideas For Small spaces
Conclusion: In conclusion, designing and optimizing a small kitchen space is all about smart choices and creative solutions. By selecting the right kitchen layout, incorporating stylish design elements, effectively setting up the space, and arranging furniture thoughtfully, you can transform your small kitchen into a functional and visually appealing culinary haven.
Remember, even with limited space, your kitchen can still be a hub of culinary creativity. Embrace the challenges of small spaces and let your imagination soar. With the right design choices and clever organization, you’ll discover that size doesn’t matter when it comes to creating a functional and beautiful kitchen. Happy cooking in your cozy culinary haven!
kitchen Ideas For Small spaces
What type of kitchen is best for small spaces?
When it comes to small spaces, two kitchen layouts work exceptionally well: the galley kitchen and the L-shaped kitchen. These layouts optimize the available space by providing a compact design with efficient workflows.
The galley kitchen features parallel countertops and appliances on two opposing walls, while the L-shaped kitchen incorporates countertops and appliances along two adjoining walls. Both layouts allow for easy access to the cooking zone, sink, and refrigerator, making them ideal choices for small kitchens.
What is the best way to design a small kitchen?
Designing a small kitchen requires a strategic approach. Here are some key tips:
- Opt for light colors and reflective surfaces to create an illusion of space.
- Use open shelves instead of closed cabinets to make the kitchen feel more open and airy.
- Incorporate compact appliances that are specifically designed for small kitchens.
- Utilize vertical storage solutions, such as wall-mounted racks and magnetic strips, to maximize storage space.
- Consider multi-functional furniture pieces to make the most of limited space.
By implementing these design strategies, you can transform a small kitchen into a stylish and functional area.
How do you set up a small kitchen space?
Setting up a small kitchen space effectively involves smart organization and efficient use of available space. Here are some tips:
- Start by decluttering and getting rid of unnecessary items.
- Use drawer dividers, spice racks, and hanging baskets to keep everything organized.
- Invest in multi-functional furniture that provides storage and versatility.
- Make use of vertical wall space by installing hooks, pegboards, or magnetic strips.
- Consider utilizing wall-mounted folding tables or collapsible countertops to save space when not in use.
By following these tips, you can optimize your small kitchen space and make it more functional and efficient.
How to arrange furniture in a small kitchen?
Arranging furniture in a small kitchen requires careful consideration. Here are some suggestions:
- Keep pathways clear to ensure easy movement within the kitchen.
- Prioritize essential furniture pieces, such as the dining table and chairs, and place them strategically.
- Opt for compact and lightweight furniture options that can be easily moved when needed.
- Explore wall-mounted solutions, such as folding tables or collapsible countertops, to maximize space when not in use.
By keeping these tips in mind, you can arrange furniture in a small kitchen in a way that maximizes functionality and makes the most of the available space.
click for more



